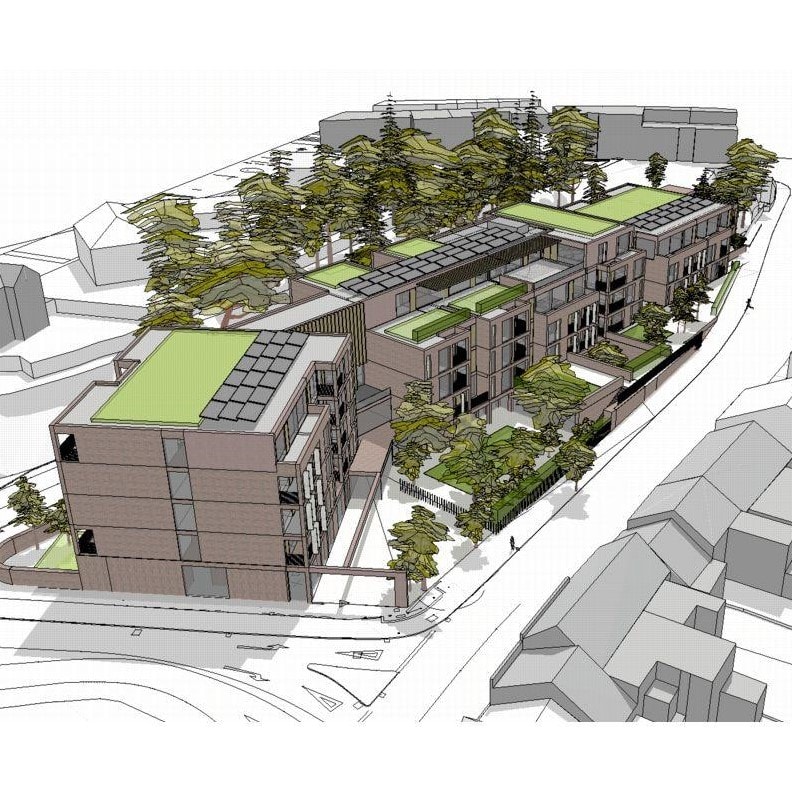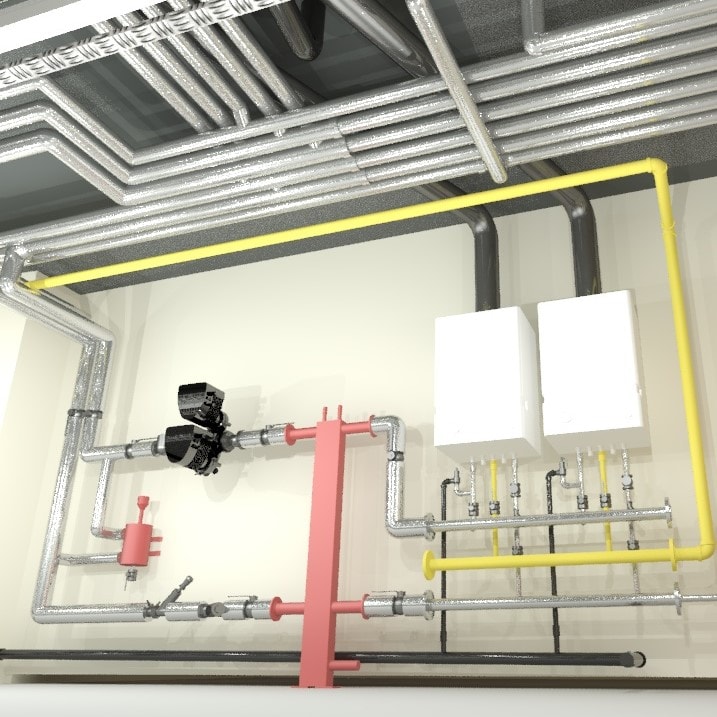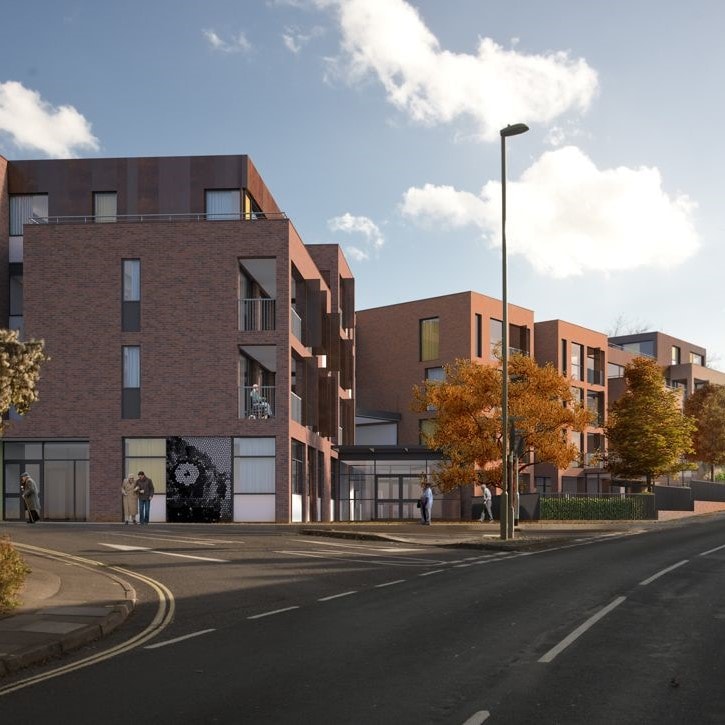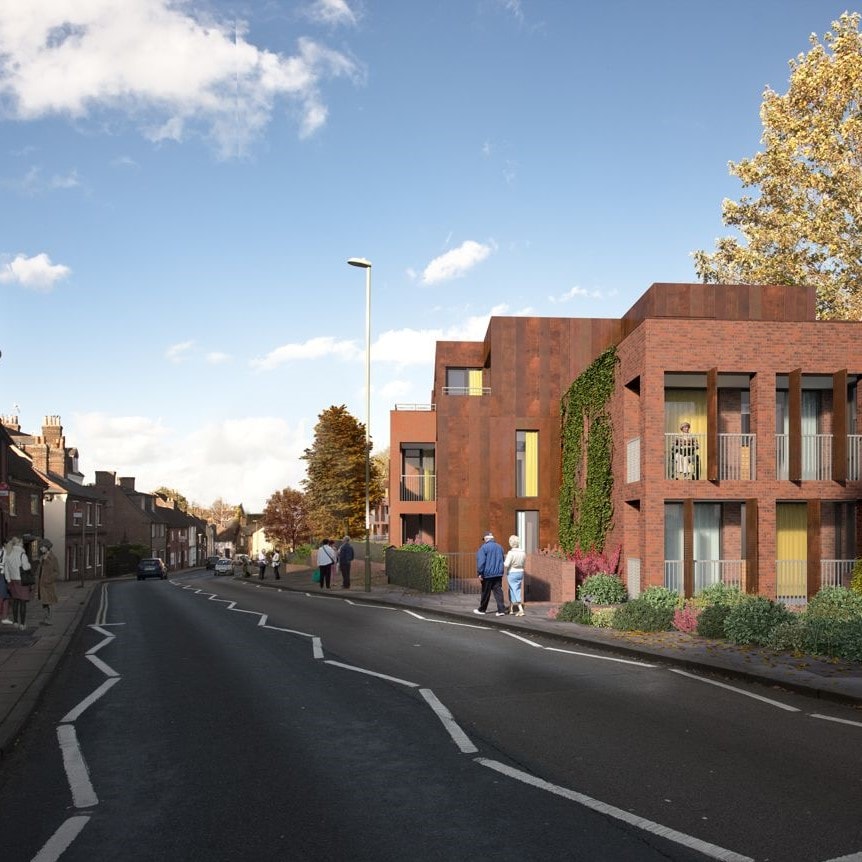

The scheme has 52 self-contained apartments; 30 one-bed, and 22 two-bed, on the upper floors with communal lounge, cafeteria and other ancillary facilities for residents on the ground floor. There is also a Day Care dementia respite facility or Hampshire County Council within the scheme.
The development will form a prestigious gateway development into the city centre, providing a contemporary styled home for local older residents of Winchester. Predominantly using traditional Winchester red brick, the elevations use large fenestration and recessed integrated balconies to give high levels of natural light and ventilation to the occupiers, which informs the architectural style.

The topography of the site means the southern end of the building is in the ground, which is utilised as an underground car park. The building is set back from Chesil Street to form an urban landscaped garden area to the front of the building, retaining the green open feel that the existing car park provides in breaking from the urban build-up.
© 2025, MKP Consultants Limited


