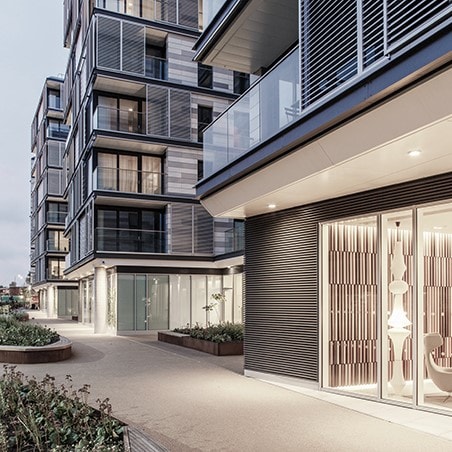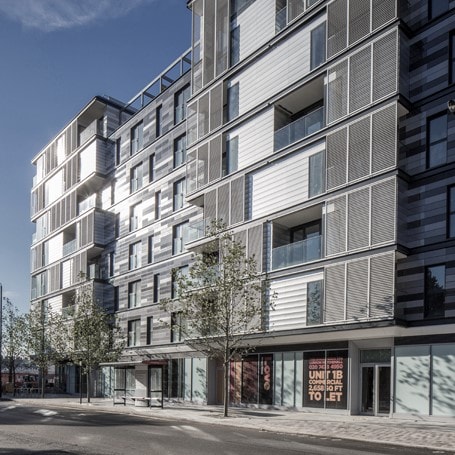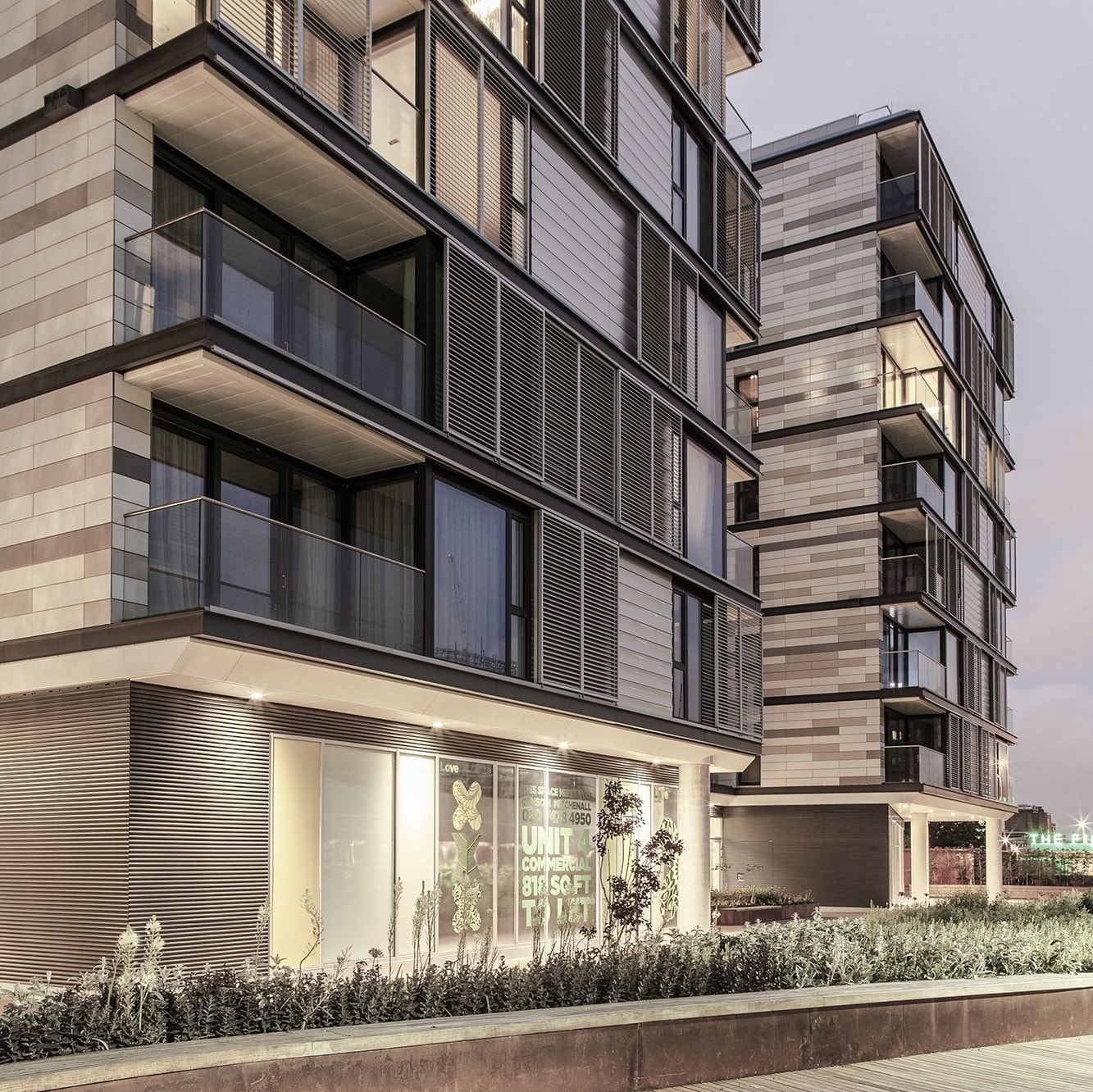
MKP worked with Kier and Lorne Stewart as part of the design and build team on the Arthouse Project in Kings Cross. The project consists of The 143 intelligently planned apartments, 29 of which are affordable housing. Responding to residents’ shade and privacy requirements, sliding louvres animate the face that ArtHouse presents to London. Arthouse is a mixed use development with retail units on the ground floor and car parking in the basement. The apartments are supplied with heating and cooling via a district scheme and are designed to code 4 for sustainable homes.
The building is formed of four residential clusters, creating localized communities and the ability to maximise dual aspect apartments. Expressed as four inter connecting towers the building forms a saw-toothed profile to Handyside Park, maximizing views and visual connectivity through a composition of opposing balconies and full height glass.

$label-3
$detail-3© 2025, MKP Consultants Limited


